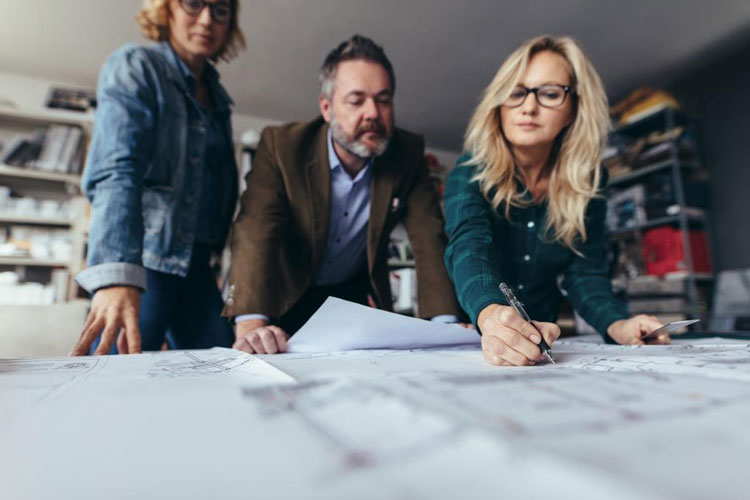
- By Stephen
Office Fit Out Checklist – Step 9 Finalising the office design
When you commit to a new office design it’s likely to be used for the next five or ten years.
With this in mind, it is imperative you get the office design right from the get-go. The factors contributing to a practical and welcoming space include a workable layout, stylish decor and the flexibility to adapt to your evolving business.
Some of the elements you will need to consider are:
Finishes
When selecting the finishes of walls, desktops, furniture and floors, take budget into account as well as aesthetics.
A office interior designer will work with you, identifying where you should use a higher end finishes, and which parts of the fit out can utilise a more standard finish.
Your office designer will also help you select from the endless decor options. These can include laminates, glass, stone, timber, steel, carpets and upholstery. The end result should look stylish while reflecting your brand and company culture.
Layout
A modern office design includes private workspaces, shared or hot desk workspaces, enclosed meeting rooms and breakout areas. A good office design will have the flexibility to adapt to changes in the number of employees.
When you work with your interior designer, let them know of your plans for future growth. They will be able to create areas which can adapt to accommodate changing organisational structure and additional team members.
Your office design should also have a good flow. This will make it is easy for staff to move around and not feel as though they are in an old-fashioned ‘rabbit warren’ of an office.
Safety and compliance
Every workplace in Australia must comply with Australian Standards (AS) for design and mobility in order to be safe and easily accessible. This includes having slip resistant pedestrian surfaces, providing access for the disabled, and reducing visual obstructions.
Falls are one of the most common workplace accidents. Your interior designer will either recommend carpet or a surface with the right slip rating to prevent this kind of incident. The final office design should include ramp access where necessary and colour schemes which make it easy to distinguish between walls and doors.
Other compliance measures your interior designer may recommend include:
● Lighting
● Handrails
● Signage
● Non-slip stair treads
● Noise reduction
● Fire safety
● Thermal comfort
● Ergonomic workspace design
Allocation of responsibilities
Be wary of trying to take on part of the works or project management yourself, particularly if you have no experience in this area. It can be false economy to think you can save money by distributing responsibility to people in your team who don’t know what they are doing. One simple mistake throughout the office design and installation process can cost you dearly in time and money.
Invest in the help of a professional office fit out company and allow the experts to show you how it’s done.
Stay tuned for The Ultimate Guide to Office Fit Out Step 10, Authority approvals.








