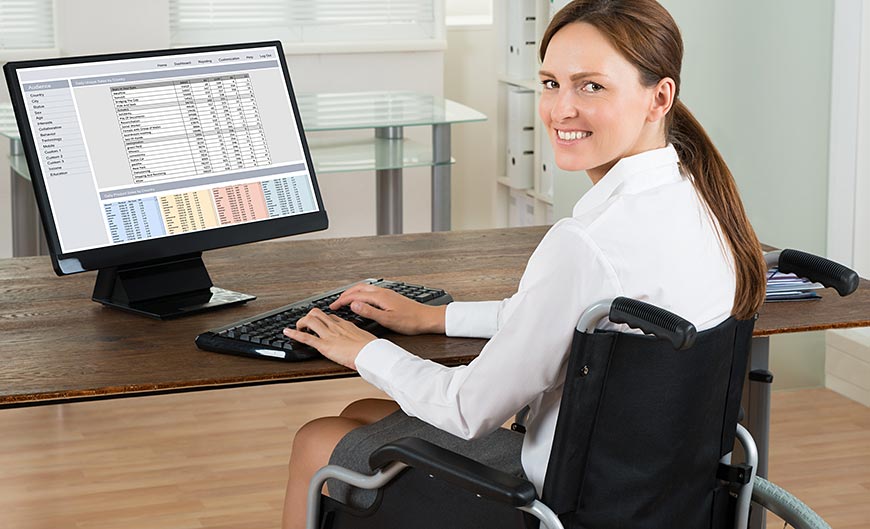Services : Disability access fitouts
Does your workplace fitout exclude or make access difficult for people with disabilities?
Working closely with key stakeholders, access consultants and our real world clients we've made accessibility a key focus in all of our designs and fitouts. We believe it's essential when designing a modern office fitout that it should serve everybody equally and be totally inclusive of the community as a whole.
Using insights gained over many years enables us to create unique stylish solutions for people with special needs who have to cope with real life access and mobility difficulties every day. We feel remaining flexible throughout the design and fitout process is the key to our success. Careful planning goes into every aspect of our fitouts to ensure they are accessible to all levels of mobility.
Complying with AS1428.1 2009 design for access and mobility is the minimum standard in Australia, but from our experience this is not enough. We know one solution doesn't fit all but it can be done so much better with a little thought and open discussion on what we can achieve with a given space.
There are no challenges we can’t overcome through clever use of Australian made custom office furniture and joinery. Our reception desks contrast well in their surroundings and feature a set down section for wheelchair users. Other custom furniture options include kitchens, coffee and tea making facilities, boardroom furniture, offices desks and workstations. All designed to be used and accessible by the whole community without being conspicuous.
Using our spatial design software guarantees easy access to lifts with adequate passing spaces in passages and no non complaint dead end corridors. Our Light Reflectance Values (LRV) app ensures your door and wall colours are of the correct contrast ratio, while fitting in with your company culture.
We continue to evolve and adapt, taking full advantage of advances in technology.
We are committed to providing the highest levels of quality and service for people with disabilities. Delivering exceptional practical fitout solutions for all our community allowing people’s abilities to shine through, without being encumbered by lack of thought and impractical design in the workplace.
Popular questions
-
What are the current regulations regarding access for people with disabilities?
The current Australian Standard is AS1428.1 2009 design for access and mobility
-
We don’t have any people with disabilities in our office, does our new fitout need to comply?
All new works to a commercial office or place of business must meet the current BCA (Building Codes Australia) and must therefore comply with AS 1428.1-2009 design for access and mobility.
-
Can you help us with complying to the regulations?
Yes, we are specialists in designing and building office fitouts for people with disabilities. Case Study
-
Do we need a disabled access toilet in our office?
Accessible WC and male and female ambulant facilities are required under the current BCA for new buildings or to be address when approving works under a Complying Development Certificates issued under the SEPP Code where alterations involves an area of more than 500m2of commercial premises, or an area of more than 1,000m2 of premises used for light industry or a warehouse or distribution centre or when the tenant is providing additional sanitary facilities and an accessible WC has not been previously provided to serve the floor.
-
Phone:
02 9635 9100
-
Suite 5 Mezzanine Level Tower 2
394 Lane Cove Road Macquarie Park NSW 2113 Australia
About Us
We provide a fully integrated service specialising in large scale commercial fitouts and refurbishments in the Sydney area. We deliver workplaces that reflect both functionality and good interior design at an affordable price.
Services
- Property evaluation
- Office Interior design
- Office fitout
- Project management
- Retail Shopfitting
- Bespoke Furniture
- Activity Based Working (ABW)







