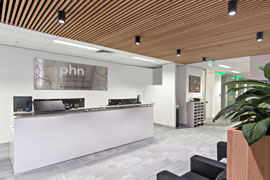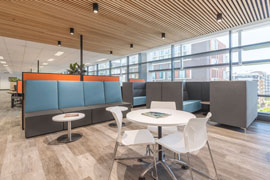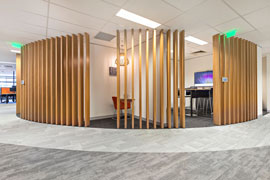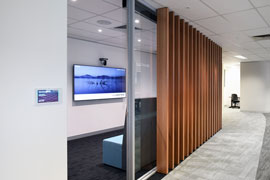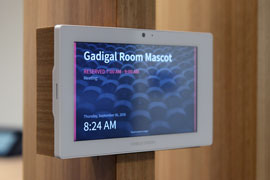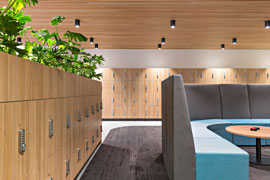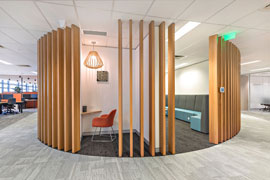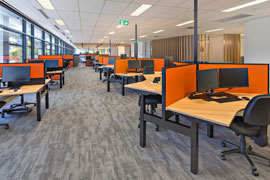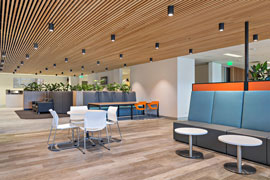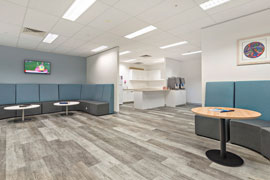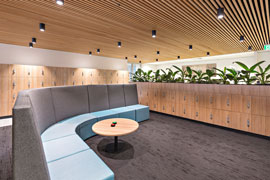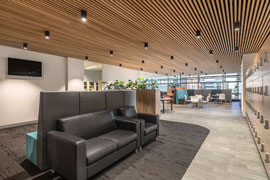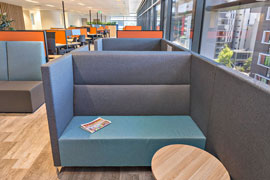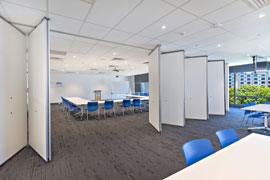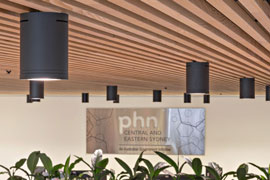Case study : PHN Central and Eastern Sydney
Downloads
Client Profile
PHN is a not for profit organisation whose main focus is to improve health in the community.
Scope of fitout
Consolidate 2 existing PHN offices into a new single location, while reducing the overall square meterage. The new office fitout needs to be an Activity Based Working (ABW) environment with a focus on collaboration.
Works included
- Interior design for a flexible and efficient ABW office concept
- An acoustic operable wall with sliding folding partitions
- Design and construction for the bespoke joinery interior fitout feature walls and ceiling
- Construction of ABW staff lockers for personal effects
- Upgrading existing facilities to be compliant with AS1428.1 2009 disabled access standards
- Installation of electronic height adjustable workstations
- Building confidential meeting areas and quite spaces
- Coordinating all trades and services throughout the ABW office fitout.
Fitout specifications
| CLIENT | PHN Central and Eastern Sydney |
| LOCATION | Mascot, Sydney |
| SIZE | Approx. 1500m2 |
| TIME | 7 weeks |
CHALLENGE AND SOLUTIONS
Introduce a new concept of collaborative working using ABW. Providing staff with a choice of how, when and where they work.
Implement a change management plan to help transition to ABW. Design a dynamic fitout with a variety of different activity zones. Create both aesthetically pleasing and functional work spaces.
Testimonial
-
"Apex Executive Interiors were committed to the fitout project from day one, working with us, the building manager, our own management, Board, staff and existing site contacts to not only build us a new site that came in at budget and exceeded our expectations but also supported us in full in the move process in terms of relocating furniture, staff and winding down the existing sites."
-
Phone:
02 9635 9100
-
Suite 5 Mezzanine Level Tower 2
394 Lane Cove Road Macquarie Park NSW 2113 Australia
About Us
We provide a fully integrated service specialising in large scale commercial fitouts and refurbishments in the Sydney area. We deliver workplaces that reflect both functionality and good interior design at an affordable price.
Services
- Property evaluation
- Office Interior design
- Office fitout
- Project management
- Retail Shopfitting
- Bespoke Furniture
- Activity Based Working (ABW)

